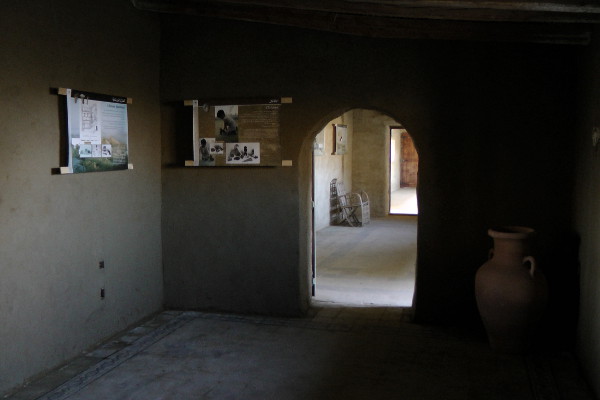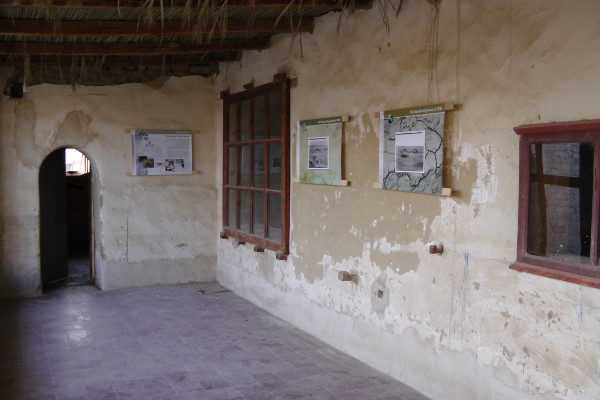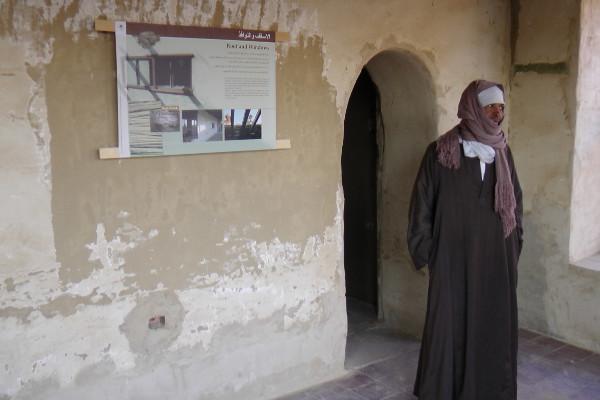
Beyt Sobek

History
In 1924, the University of Michigan built an excavation house from ancient mud brick found at Karanis. The house was expanded several times, and used in the 1930's by the British envoy to Egypt. For this reason, it has locally been known as "Beyt Mandub Sami Brittani," meaning "The House of the British Envoy." Later, during the 1970's, the house was expanded and used by Cairo University as their excavation house. The current name "Beyt Sobek," meaning "The House of Sobek," is named after the famous crocodile god Sobek who was venerated in the Fayum throughout its history.
The house partly follows the foundations of an ancient building, and is at the same time an excellent example of vernacular architecture of the 1920's. Wall and roof construction are very similar to that of the ancient buildings in Karanis, and therefore the building itself functions as a physical illustration of the history and development of architecture in the region from ancient times to the recent past.
The house still breathes the atmosphere of early 20th Century archaeological expeditions, providing a unique possibility to present both the history of archaeological research in the Fayum, the outcome of this research, as well as the entire archaeological process and changing insights in heritage management.
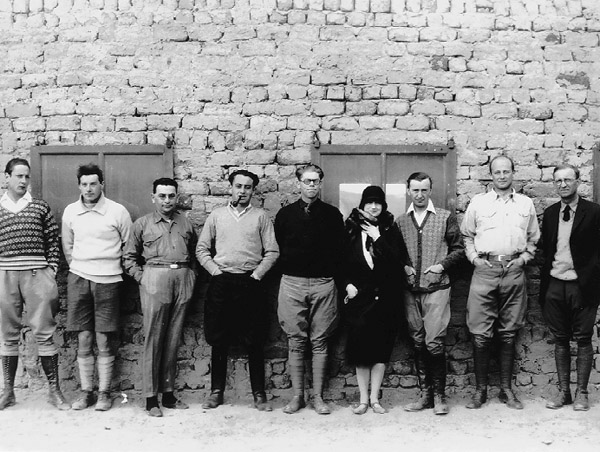
Michigan Expedition Team in the 1920's
Future Visitor's Center
Within the larger URU Site Management Plan, the Beyt Sobek will serve as a visitor's center for Karanis and other sites in Al-Fayum. This will enhance the experience of visitors, raise interest for the site and its history, and clarify the need for protection of this and other Egyptian sites. Located at the entrance to the Fayum basin, the center will also act as a gateway to the Fayum's rich cultural and natural heritage.
The visitor's center will include an exhibit focusing on the Fayum's landscape, excavation results from recent research, and the development of archaeology. The large, open rooms in the house will evoke the landscape of the Fayum North Shore through panoramic photographs, information panels, and the display of modern art made of local materials. Excavation results will be on display in the smaller rooms, representing the houses in the ancient city. Dioramas, multimedia presentations, artefact replicas, and photographic panels will aid in the understanding of life in early times. The development of archaeology in the Fayum will be visualized through replicated archaeological trenches and photographs.
Within this center clean bathrooms and a small cafeteria will be provided as well a shop where local products such as olive oil, basketry, soap, pottery and jewellery can be purchased.
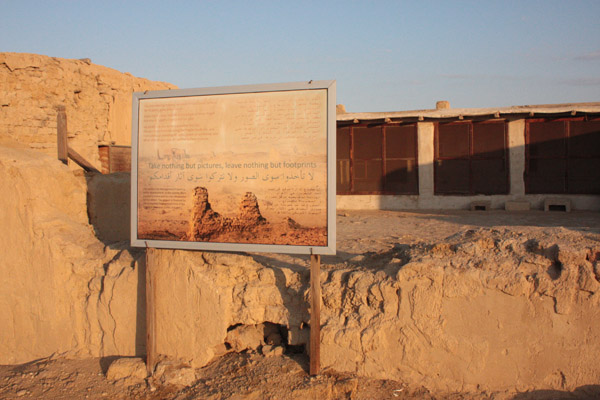
Beyt Sobek in 2009
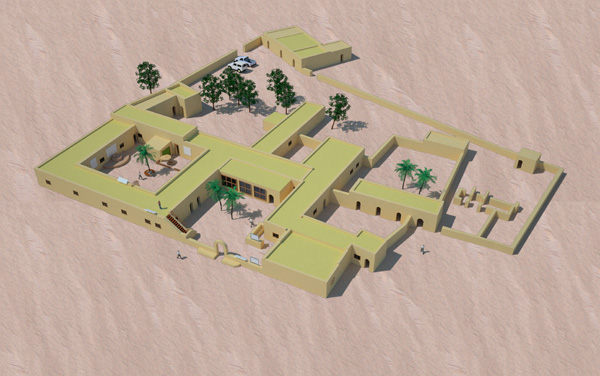
Simulation of completed visitor's center
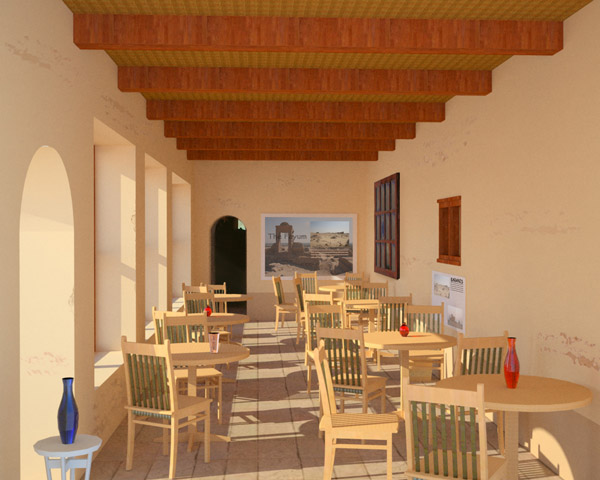
Simulation of completed cafe
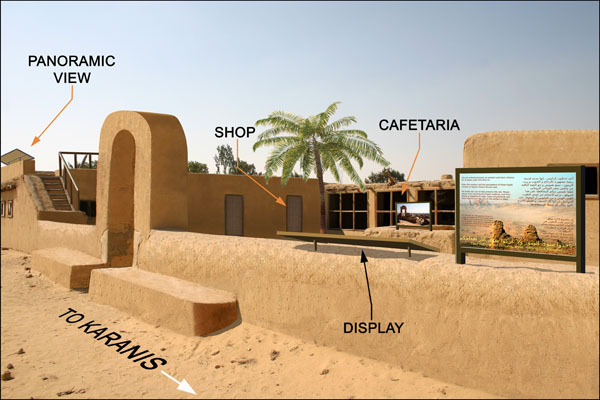
Simulation of completed courtyard
Role in Site Management
Work at Beyt Sobek will assist the URU Site Management Plan in its goal to develop and implement an integrated approach of protection and conservation combined with presentation and education for both local and foreign visitors. The management plan for the site will be implemented through the building, and this will manage visitors' movements by guiding them through the site through clear routing and signage to minimise further damage to the ancient remains. This will also provide a base for further site management research, and will facilitate the participation and collaboration of the various bodies interested in the site and its future use and development. Furthermore, the center will provide an opportunity for local involvement through job creation, increased tourism, and education outreach.
Restoration Work
In the Fall of 2008 restoration work of the Beyt Sobek started and will continue in stages over the next few years. The project has focused on clearing the debris from the building, and the renewal of the roof and some of the walls. Detailed studies have been made of the building so that it can be restored to its original state. For the reconstruction only authentic local materials and methods are used, and where possible the existing materials are being recycled. A local construction team is being used and young workmen are being trained in traditional building techniques to carry out the work.
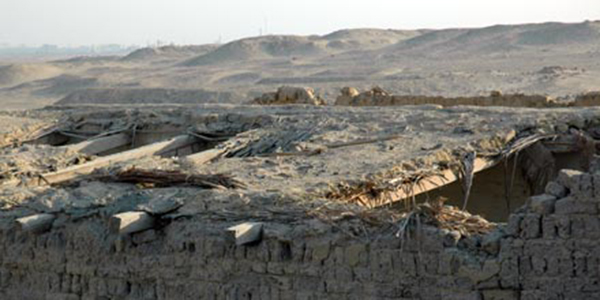
The old state of the roof.
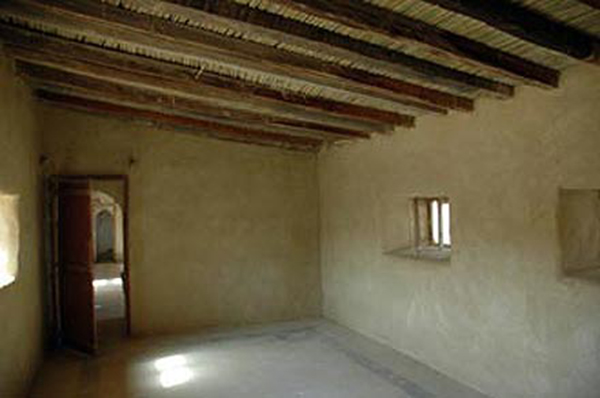
After restoration of the roof and plastering of the walls. The floors were still in excellent shape.
Exhibit Panels
In the fall of 2011 an exhibit of 23 panels was mounted in the restored part of the Beyt Sobek Visitor's Center. You may view these panels here or download them as a PDF here.
