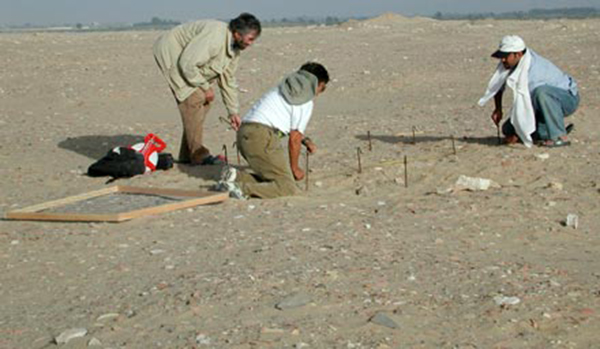
Season 2002
From September 21 to October 31 the Supreme Council of Antiquities and the American Research Center in Egypt organized a field school in Medinet Watfa (ancient Philoteris) in the Fayum. The dates of the top layers of this area are 3rd-4th century CE. Dating of the earlier layers awaits further excavation of layers that have not been disturbed by robbers' activities. The URU Fayum Project was not allowed to continue work here and from 2003 onwards worked at the east side of Lake Qarun.
For team members of the 2002 campaign, see participants.
Trench 1
Trench 1 is a 6 x 6 meter trench, located in the middle of the settlement. This area was selected because of some interesting features on the surface: mud brick walls, a red brick structure with plaster layers, blocks of limestone, and large round millstones.
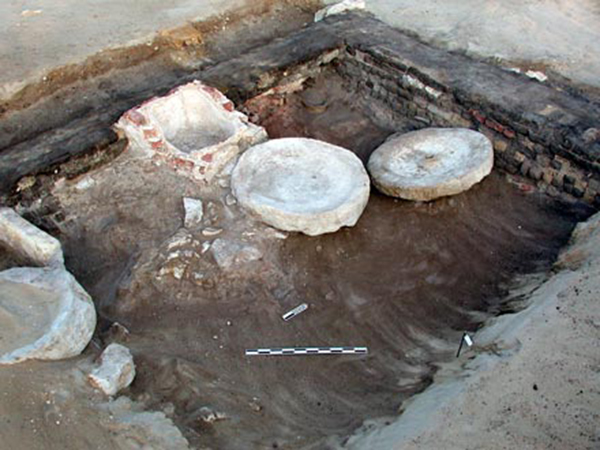
On the basis of the excavation of phases 1a/b we interpret the area as an olive oil production site. A mudbrick wall formed the border of an outside area in which several grinding stones were in use. In this period a red-brick basin, plastered on the in- and outside, was in use. The grinding stones and the press weight were on the same floor or dakka-layer.
Findings of olive pits strengthen the interpretation of this area as an olive oil production area. In order to produce oil, olives have to be crushed and pressed. The grinding stones, made of a local limestone of poor quality, would not be hard enough to grind grain, but are of sufficient hardness to crush olives. The occurrence of a plastered red-brick basin is consistent with this interpretation. Another feature in the trench that belongs to this phase is a large storage vessel. The circular stone with rounded top, of which many parallels can be found at other Graeco-Roman sites, is probably a weight to press down baskets filled with olive pulp in order to squeeze out the oil.
Trench 2
Trench 2 is a 4 x 8 meter trench, located in the middle of the settlement. This area was selected because the surface showed that this building was constructed from mud brick and lime stone blocks. Within the 4 x 8 meter trench two rooms were excavated.
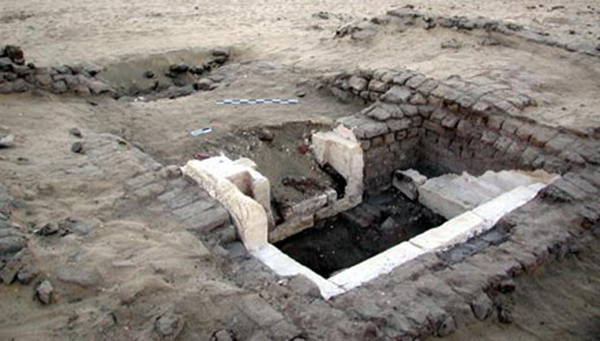
Phase 1a comprises the simultaneous construction of mudbrick walls. Two walls were plastered on the inside. In phase 1b a new entrance to the room was created. The extensive robbing activities in room I left no occupational layers intact, so there is no information on the use of the room. However, the architectural appearance of the room suggests that it might have functioned as a shrine or sanctuary.
Trench 3
Trench 3 is a 6 x 6 meter trench at the south eastern edge of town, near the garbage dumps. The surface remains show a courtyard linked to a mud brick building. This area was deemed of interest because of the remains of a large storage jar or pithos on the surface. Furthermore, this area had two adjacent buildings with different constructions. The trench covers part of the courtyard and part of the building.
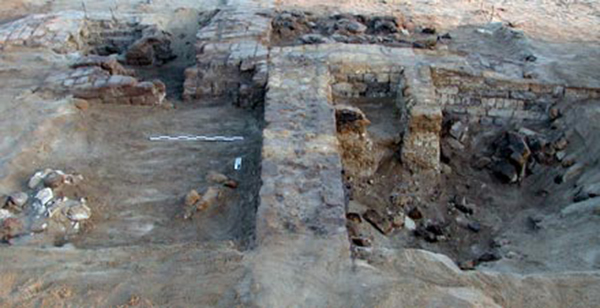
A dark mud brick wall in the north-west of the trench represents the oldest phase as excavated. In a second phase a marl- and mud-brick building was constructed in the south-east of the trench. The walls of this building were covered with plaster. The function and date of the buildings is still unclear because excavation never reached actual occupation deposits and the area was heavily robbed.
Trench 4
The structure in trench 4 probably began with the two north/south walls. A thick layer of tafla mortar was added on the top course to connect the two walls. In the next phase the architecture was remodeled; two walls were covered with a sturdier and thicker layer of lime plaster. The doorways in two walls were blocked, probably at the same time. Several circular structures of ca. 1 m in diameter and built of fired bricks were placed side-by-side against the wall and were used as ovens or kilns because of the deposits of ashy soil and ash. It may be possible that they were used in glassmaking or in some kind of activity that produces glass as a by-product as numerous chunks of glassy slag were found in the ash deposits.
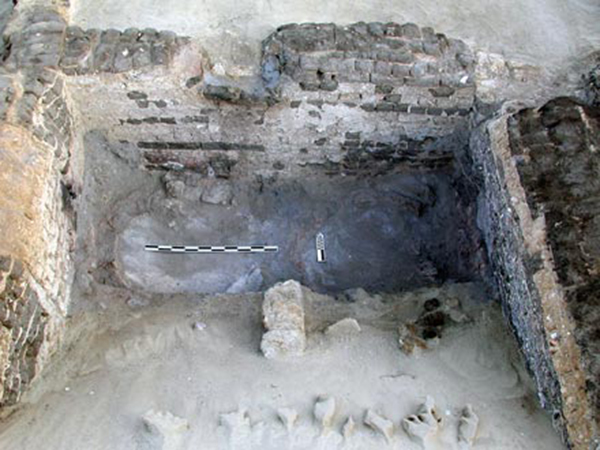
In a 4th phase a tafla brick "partition" wall is added, which runs N/S appearing to divide the room in half. This wall must belong to a later phase of occupation than the "ovens" because it was built on top of one of the ash deposits.
Trench 5
In addition a small 1 x 1 meter test trench was opened in a dump layer to explore the preservation condition of its archaeobotanical archive. The upper layer is pottery dated to the 4th century CE. A provisional list of cultivated plants is presented below. Because preservation conditions in the trash were good and contamination was considered a serious problem in the upper soil layers, the botanical samples of these upper layers have not been analyzed.
Cereals
Hordeum vulgare ssp. vulgare (Hulled six row barley)
Triticum turgidum ssp. durum (Hard wheat)
Pulses
Cicer arietinum (Chick pea)
Lupinus albus (White lupin)
Vegetables
Beta vulgaris (Beet)
Oil, dye and fibre plants
Cucumis sativus (Cucumber)
Carthamus tinctorius (Safflower)
Linum usitatissimum (Flax; Linseed)
Fruits and nuts
Vitis vinifera (Grape vine; Grape)
Olea europaea (Olive)
Phoenix dactylifera (Date palm)
Ziziphus spina christi (Nabq; Christ Thorn)
Condiments and spices
Coriandrum sativum (Coriander)
Cuminum cyminum (Cumin)
Although the list of plant species is only based on the analysis of a few soil samples, it represents a varied spectrum of cultivated plants. Staple food items, that must have been produced in large quantities for export, are wheat and possibly also barley. It is yet unclear to what extent other plant species were cultivated and were used by local dwellers or were partly also export commodities.
